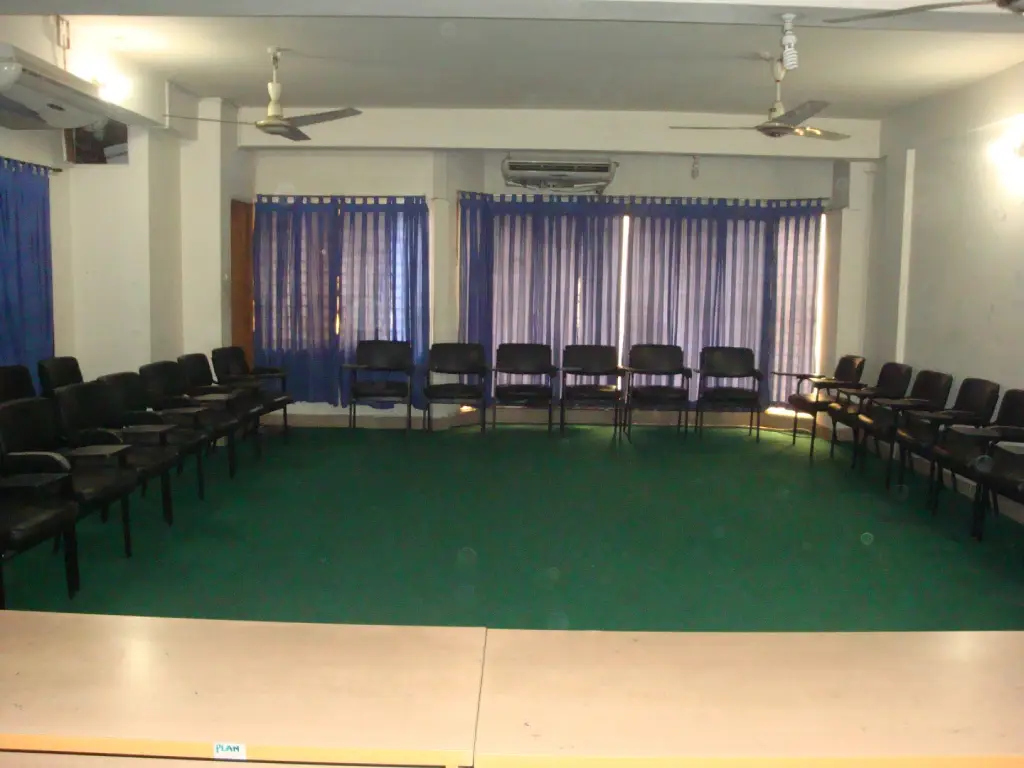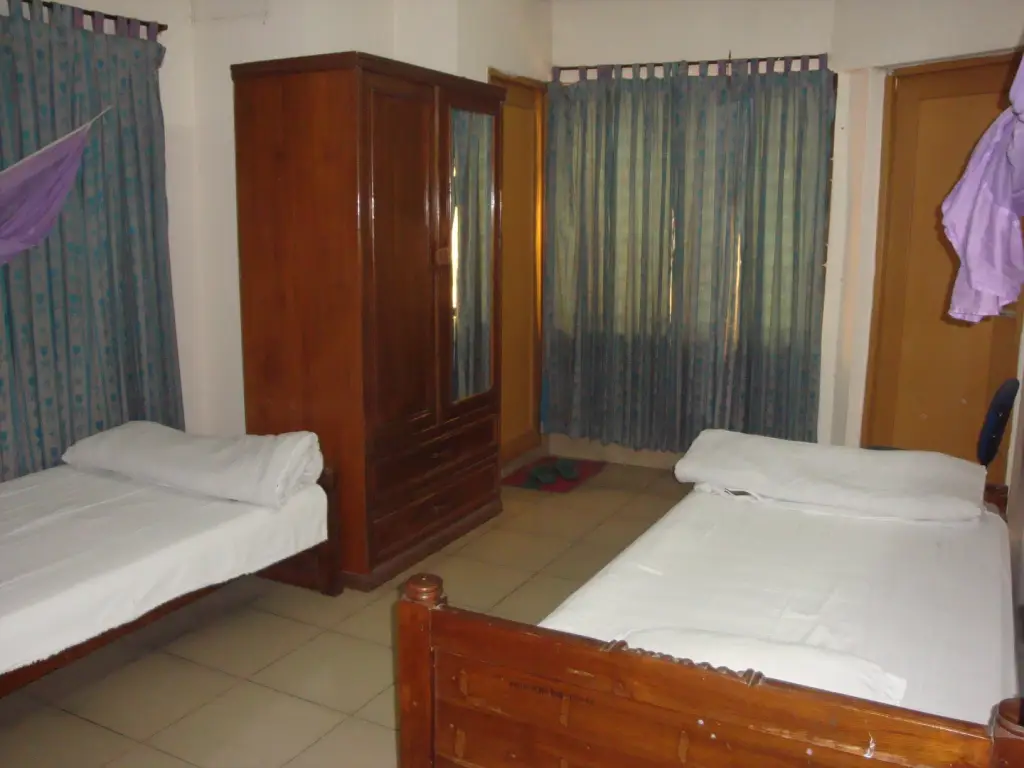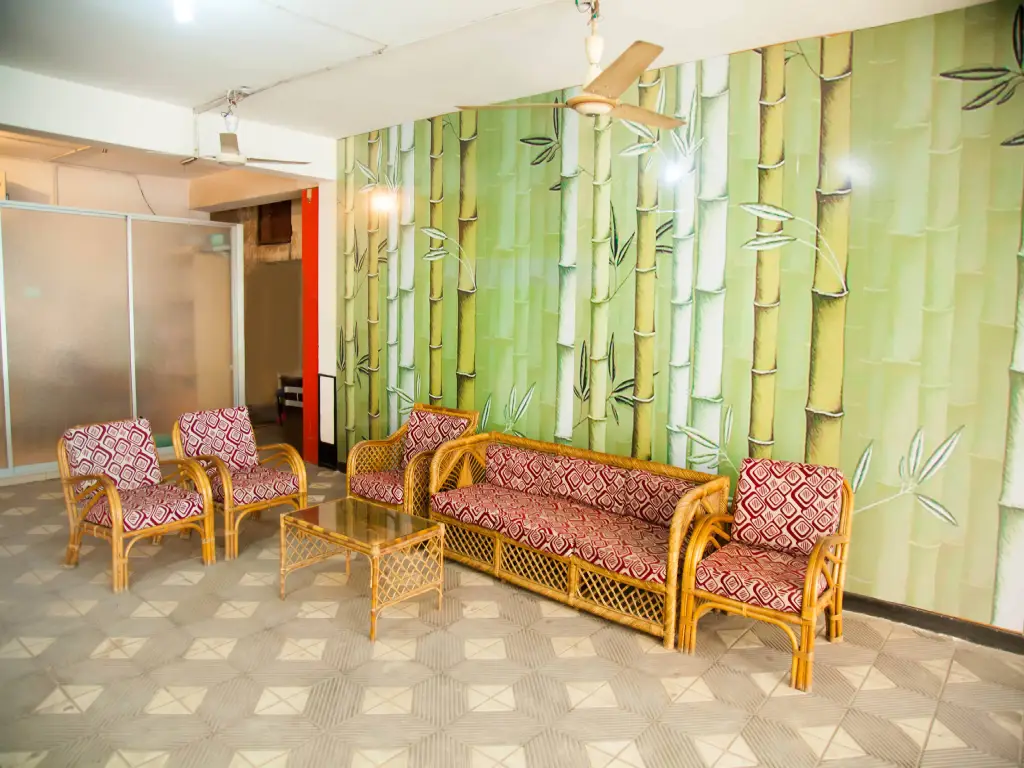Training Facilities
To meet the growing needs of the trainees, PIDM has developed its modest physical facilities for training including hostel, dormitory and training hall in a 6-storied new building. Four of training hall rooms is fully air conditioned and well equipped with training accessories like white board, soft board, laptop, multimedia and sound systems.
| # | Functional Rooms | Location | Capacity |
|---|---|---|---|
| 1 | Conference Room | 2nd floor | 70-80 |
| 2 | Training Hall Room - 1 | 3rd floor | 30-40 | 3 | Training Hall Room - 2 | 3rd floor | 25-35 | 4 | Training Hall Room - 3 | 2nd floor | 25-30 |

Dormitory
Dormitory is located at 1st, 2nd, 4th and 5th floors of the building where 37 rooms provide 105 seats with accommodation for 105 participants. The PIDM has also 4 air-conditioned VIP rooms suitable for accommodating 8 guests.
| # | Room (No.) | Seat (No) |
|---|---|---|
| 1 | 4 (with AC) | 2/Room |
| 2 | 3 (Non AC) | 1/Room |
| 3 | 1 (Non AC) | 2/Room |
| 4 | 24 (Non AC) | 3/Room |
| 5 | 5 (Non AC) | 4/Room |


Dining hall and Food
A nearby spacious dining hall provides breakfast, lunch, dinner and snacks for the participants and is located near the dormitory at 3rd floor. The hall is open for service daily from 7:00 a.m. to 10:30 p.m.